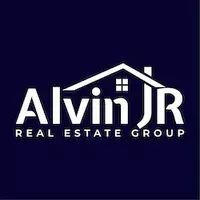926 Melshire Drive Garland, TX 75040
5 Beds
4 Baths
3,000 SqFt
UPDATED:
Key Details
Property Type Single Family Home
Sub Type Single Family Residence
Listing Status Active
Purchase Type For Rent
Square Footage 3,000 sqft
Subdivision Winchester Commons
MLS Listing ID 21043444
Style Traditional
Bedrooms 5
Full Baths 4
PAD Fee $1
HOA Y/N Mandatory
Year Built 2017
Lot Size 5,749 Sqft
Acres 0.132
Property Sub-Type Single Family Residence
Property Description
Inside, you'll find an open-concept floor plan filled with natural light, featuring tall ceilings, large windows, and a seamless flow between the living, dining, and kitchen areas. The chef's kitchen is equipped with granite countertops, stainless steel appliances, a center island, and abundant cabinet storage. The oversized primary suite includes a luxurious bathroom with dual vanities, a soaking tub, and a separate walk-in shower. With five spacious bedrooms and four full baths, there is plenty of space for family, guests, or even a home office.
The home also offers a spacious backyard for outdoor gatherings, a two-car garage with storage, and energy-efficient design throughout. Conveniently located in a quiet neighborhood close to schools, shopping, dining, and major highways, this property is an ideal place to call home.
This beautiful residence is ready for its next tenants. Schedule your private showing today and experience the comfort and convenience this home has to offer.
Location
State TX
County Dallas
Direction Please use GPS
Rooms
Dining Room 1
Interior
Heating Central
Cooling Central Air
Fireplaces Number 1
Fireplaces Type Gas
Appliance Dishwasher, Disposal, Electric Cooktop
Heat Source Central
Exterior
Garage Spaces 2.0
Fence Wood
Utilities Available City Sewer, City Water
Roof Type Composition
Total Parking Spaces 2
Garage Yes
Building
Story Two
Level or Stories Two
Schools
Elementary Schools Choice Of School
Middle Schools Choice Of School
High Schools Choice Of School
School District Garland Isd
Others
Pets Allowed No Pets Allowed
Restrictions Deed
Ownership See tax
Pets Allowed No Pets Allowed
Virtual Tour https://www.propertypanorama.com/instaview/ntreis/21043444







